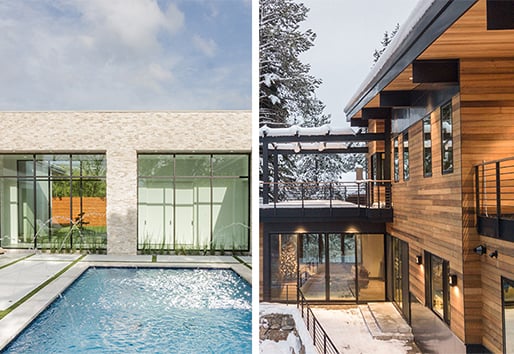By Randy Williams
High-performance building 101: Your intro to voluntary above-code approaches
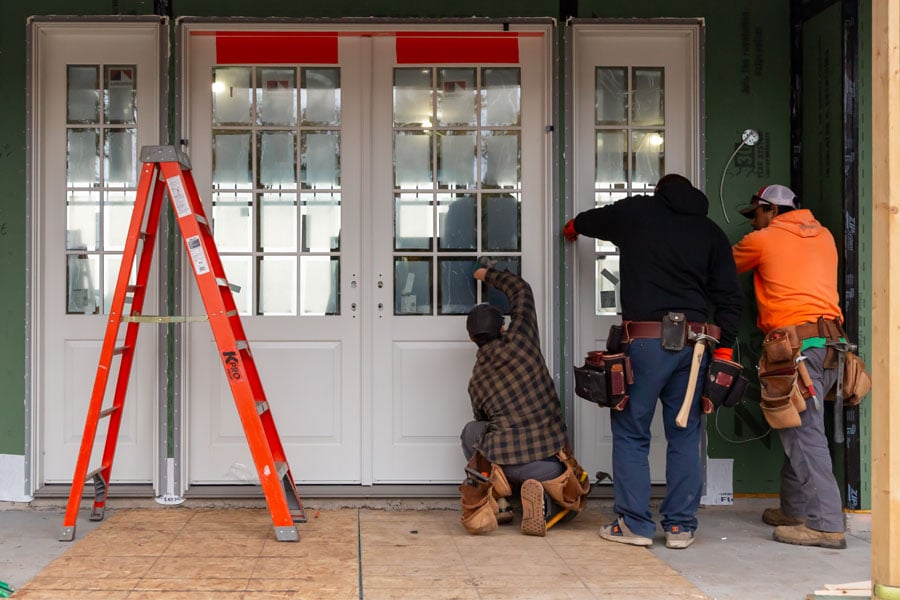
If you’re in the business of building homes, you’re likely aware that energy codes are the parts of building codes regulating how heat and energy are used in a building — providing guidance about minimum level of insulation in walls, window performance, air tightness, and the like. But what happens when your client wants to go beyond what energy code requires? There are a number of voluntary above-code approaches that can help your project achieve more efficient performance — and in some cases, qualify you for a tax credit too. I’ll introduce you to these high-performance building approaches, explain their key principles, and go over how to get started.
What is high-performance building?
Going beyond what code requires to design and construct a building that can operate in a more efficient manner is the short answer. This can be done through strategies like optimizing the building envelope, including efficient mechanical systems, incorporating passive design, and integrating renewable energy sources — or all of the above. Different strategies are emphasized in the various high-performance approaches we’re about to discuss. But before we get into the particulars, it’s important to understand that there are varied levels of formality associated with these approaches.
Some approaches are certified by a governmental organization and may qualify you for a tax credit — see ENERGY STAR certified home program and Zero Energy Ready Home (ZERH). Then, there are other approaches that include a formal certification that is administered through a nongovernmental organization, like the Passive House Institute U.S. (Phius). Finally, there are informal approaches that are implemented through a set of guidelines or through the embrace of a well-defined goal — like Pretty Good House and net zero. Whether you choose a formal program or an informal one will be determined by unique features of your project, like homeowner goals, budget, and your location. This piece will give you a starting place for better understanding the current state of the industry when it comes to energy-efficient building practices.
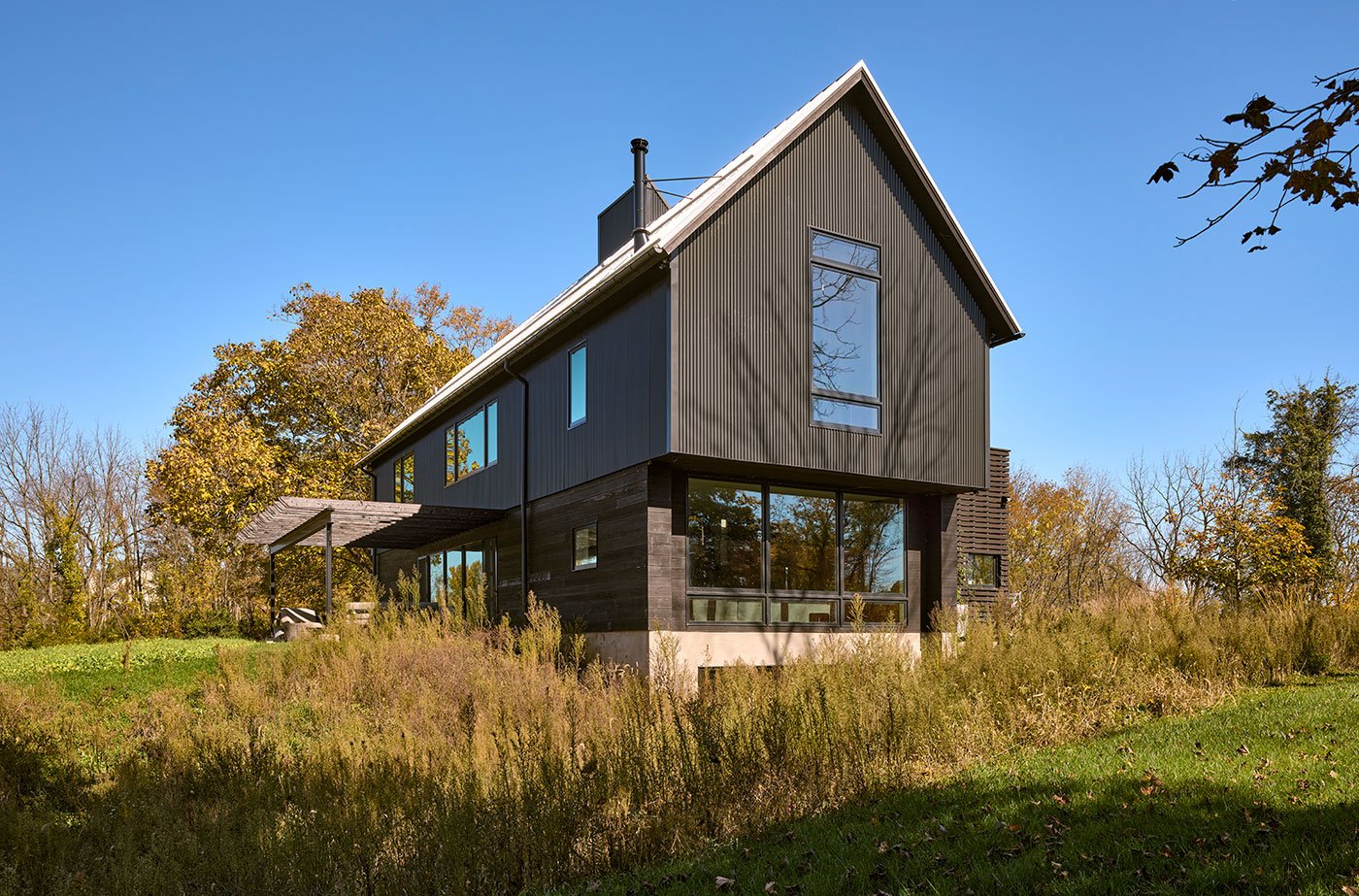
ENERGY STAR® certified home program
What is it? Created by the Environmental Protection Agency (EPA) to promote energy efficiency, an ENERGY STAR certified home will perform at least 10% more efficiently than a code-built home, and often 20% more efficiently. In order to achieve this level of performance, homes are built using more efficient systems and materials — including windows and doors.
What are the key principles? There are various paths that can be taken to achieve the level of efficiency ENERGY STAR certification requires, but generally this approach emphasizes:
- A tight building envelope with enhanced insulation and air sealing
- Efficient HVAC systems
- ENERGY STAR certified appliances, lighting, windows, and doors
What role do windows and doors play? This program requires windows and doors to meet specific performance criteria, including specific U-Factor and Solar Heat Gain Coefficient (SHGC) measures. The exact performance required will depend on the climate zone — understand more about ENERGY STAR performance criteria.
How can you get the certification? Both new and existing homes can be ENERGY STAR certified. The process involves having an ENERGY STAR Certified Builder, a certification that is very easy to obtain, and a third-party verifier certify the home. Most third-party certifications will be conducted by a home certification organization (HCO). There are two nationally recognized HCOs, Residential Energy Services Network (RESNET) and Building Science Institute (BSI). The builder will work with an HCO, beginning during the planning stage, to achieve certification. ENERGY STAR has different programs, including programs for single-family, multi-family, and manufactured homes.
Other benefits? If you’re a builder, what do you get out of having a home ENERGY STAR certified? You may qualify for the 45L Tax Credit, a federal tax credit of up to $2,500. Find more information on the ENERGY STAR website.

Net zero
What is it? The goal of a net zero home is to generate as much (or more) energy as it uses through the incorporation of a renewable energy source. It balances consumption and production, netting out at zero. It is not a formal certification.
What are the key principles? The inclusion of a renewable energy source, such as solar panels, is the key principle here. But a net zero home will likely also rely on the following:
- Efficient building envelope
- Efficient systems, including both HVAC and appliances
- Energy monitoring system — since tracking energy use is important to ensuring a home meets its net zero goal
What role do windows and doors play? High-performing windows and doors are important to the goal of energy neutrality. Of course, these features should perform efficiently for the climate with appropriate U-Factor and SHGC measures. In addition, they offer an opportunity to reduce the energy required in the home. Placing openings in the right locations can help with solar heat gain and daylighting so heating and lighting usage are less intense.
How does it work? This isn’t a formal certification program. However, the goal of being net zero is incorporated into some of the other programs discussed in this article. For example, ZERHs are meant to be ready to become net zero with the addition of a renewable energy source. And passive homes, while primarily focused on energy efficiency, often can be net zero too, when a renewable energy source is added.
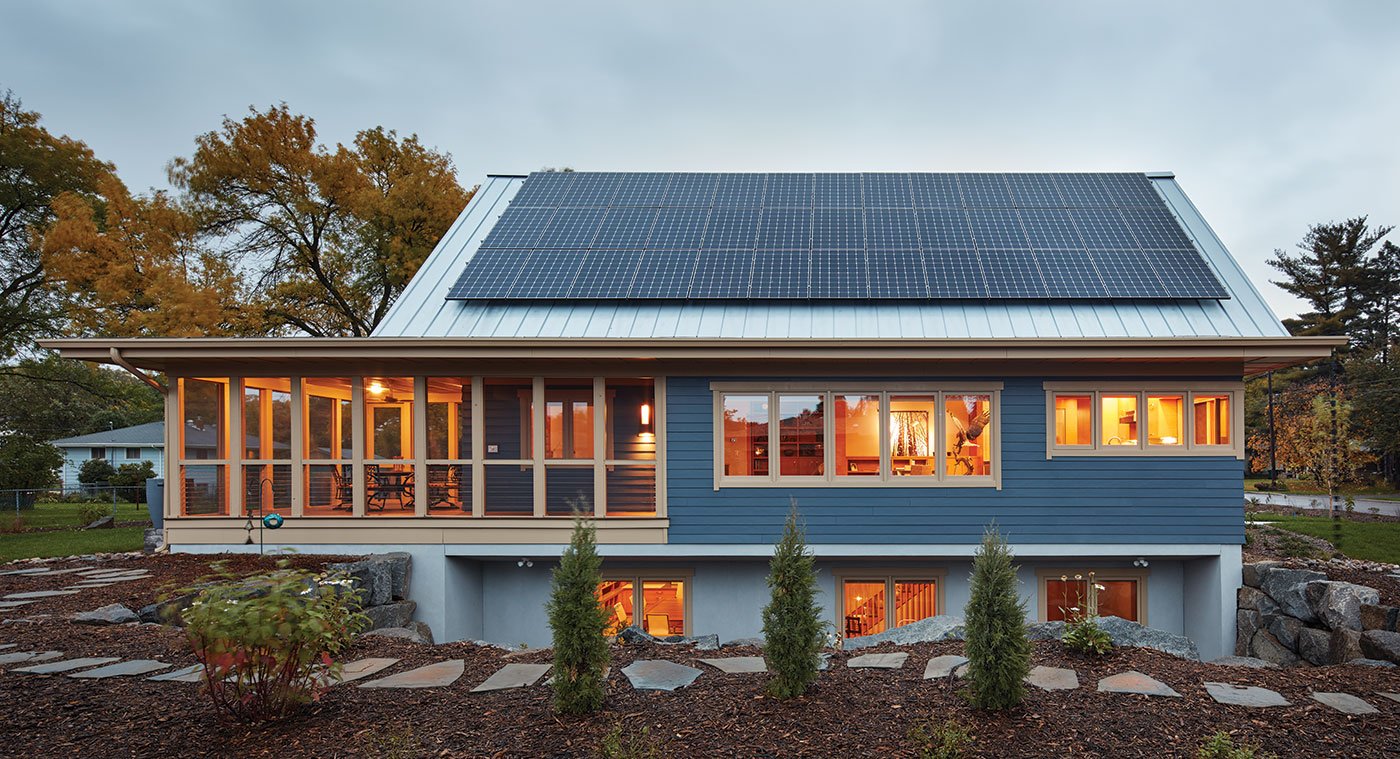
Zero Energy Ready Home (ZERH) program
What is it? Led by the Department of Energy, this program certifies homes that typically perform 40 to 50% more efficiently than code-built homes. These are homes that are ready to create as much energy as they use. Projects certified to the ZERH program may also qualify for a federal tax incentive up to $5,000, compared to $2,500 for ENERGY STAR.
What are the key principles? Ready is the keyword here and one that differentiates this certification from a net zero home. While a net zero home produces as much energy as it uses, a ZERH only needs to be ready to produce that amount of energy through the addition of solar or another renewable energy source. In other words, the home does not have to have the renewable energy source in place in order to be certified. This is an important principle. Other principles of this approach include:
- An optimized building envelope created through insulation and air sealing
- High-performance HVAC systems
- ENERGY STAR certified appliances
- Features that improve water use efficiency and indoor air quality
What role do windows and doors play? High-performing windows and doors or those that have a U-Factor and SHGC that are efficient for your climate will be needed to help achieve this certification. One of the easiest ways to understand which window and door products are appropriate to your area is to look at the ENERGY STAR performance requirements for your climate zone.
How does it work? Much like the ENERGY STAR Program, ZERH requires a third-party certification. For single-family homes, the certifications are performed by RESNET and BSI. The program has grown to include both multi-family and manufactured homes. Note that multi-family projects and certifications in California have different HCOs.
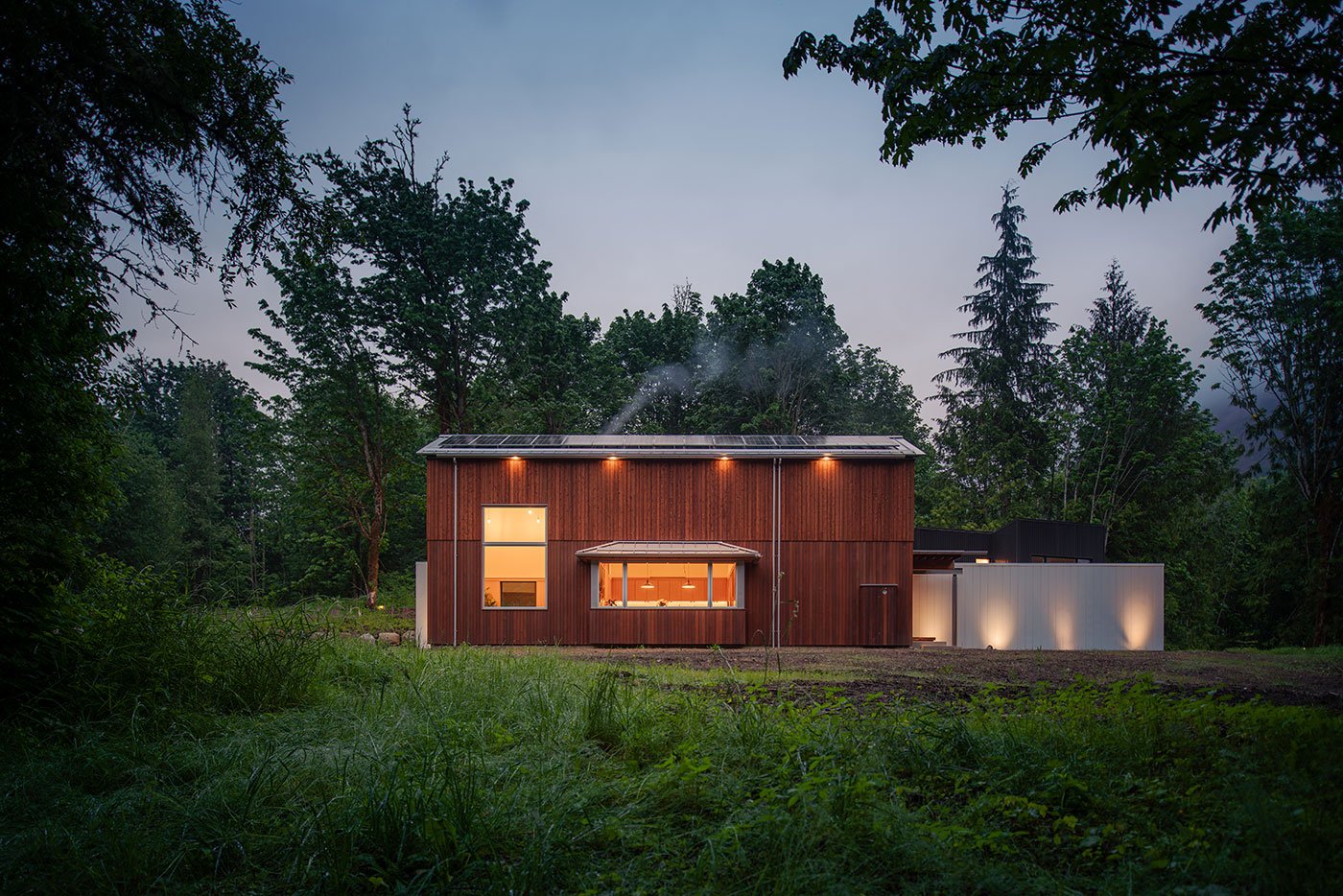
Passive House (Phius)
What is it? Passive House is a worldwide standard for energy efficiency. In the U.S., the Passive House Institute U.S. (Phius) certifies homes using around 40 to 60% less energy than a code-built home. It’s important to note that this idea began during the OPEC oil embargo of the 1970s. Thus, it’s rooted in the idea of minimizing energy usage as much as possible. It comes with well-defined principles meant to encourage the highest performance of any of the approaches discussed thus far. Passive houses will perform at a level that will likely qualify them for a program with a tax incentive — see ENERGY STAR or ZERHs sections above.
What are the key principles? Reducing energy use through efficient design is the goal of a passive house. The standard is based on five principles, including:
- Airtight design
- Proper ventilation
- Moisture management
- Heating and cooling efficiency (both building insulation and equipment selection)
- Electrical load reductions
What role do windows and doors play? As with a net zero home, openings can be designed to reduce energy use — through optimizing placement for daylighting and solar heat gain. Windows and doors in a passive house must meet rigorous performance standards. Andersen offers Phius certified windows through the A-Series product line — click the button below to find performance data on our Phius certified windows.
How does it work? Passive house structures are certified by Phius trained raters and verifiers.
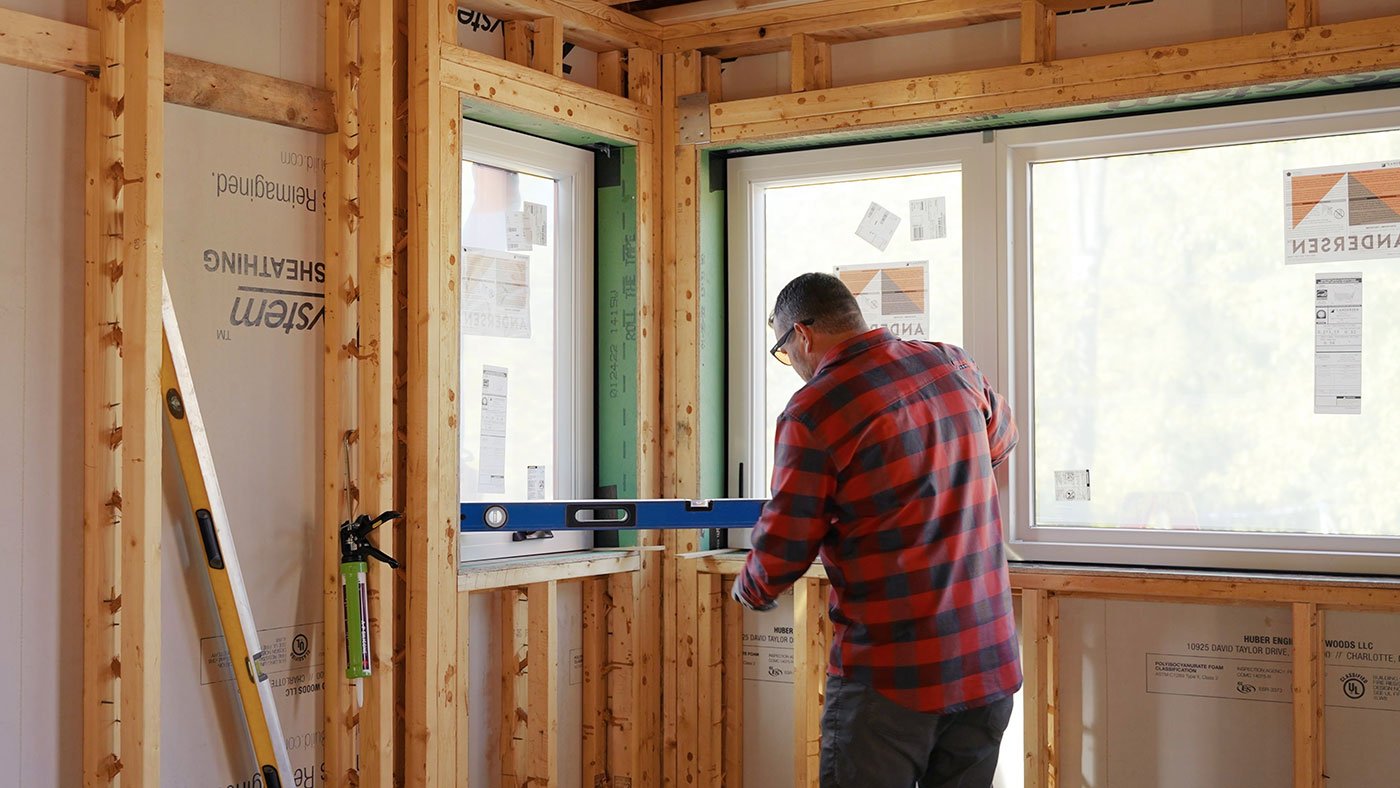
Wondering how these various high-performance approaches translate into the real world? Builder Jake Bruton talks through the three key elements that allow him to build a modestly priced, high-performance home.
The takeaway
Whichever high-performance building approach or approaches you may choose to pursue, windows and doors will play an important role. Not only are they integral to the building envelope, they also offer the opportunity to implement passive design strategies. For more information on windows and doors that can meet your requirements, contact your local Andersen representative.
Meet Randy
Randy Williams started his construction career in the mid-1990s installing electrical, plumbing, and HVAC systems with his brother. In the early 2000s, his family branched into building and renovating homes. By 2005, Randy was working full time as a general contractor. He furthered his education in 2009 becoming an energy auditor. Today, Randy works with other contractors, homeowners, and utilities performing energy audits, building diagnostics, energy design, and code compliant testing, and assisting in the design of energy-efficient homes. He is also a contributing author to several trade publications and occasionally teaches home diagnostic testing and building science topics at different trade shows and training events.

Up next
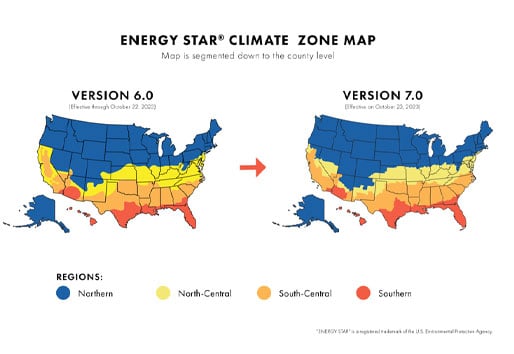
Pro View
ENERGY STAR® version 7.0: Your quick guide to what’s changed
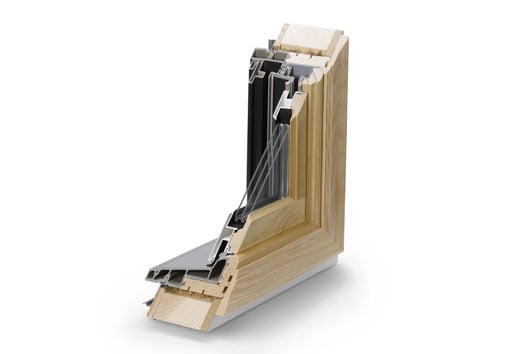
Products
Triple-pane windows: understanding the benefits
