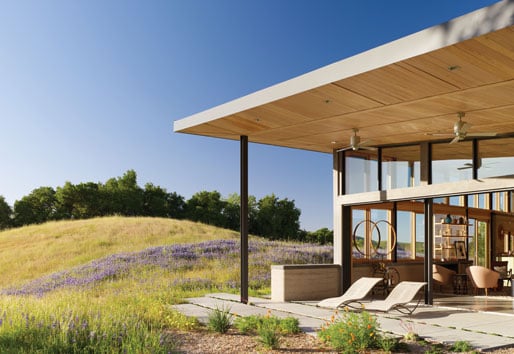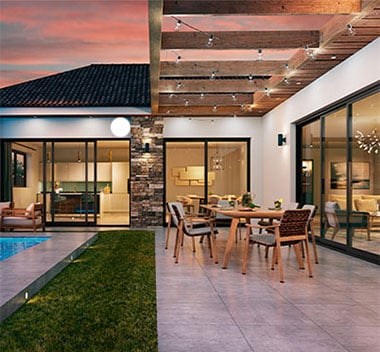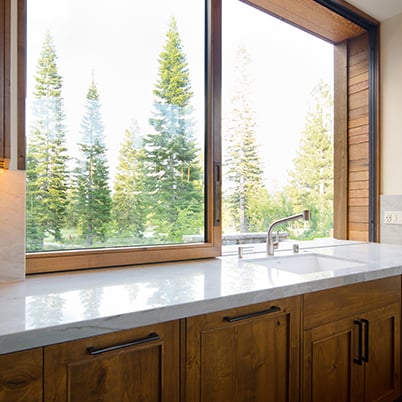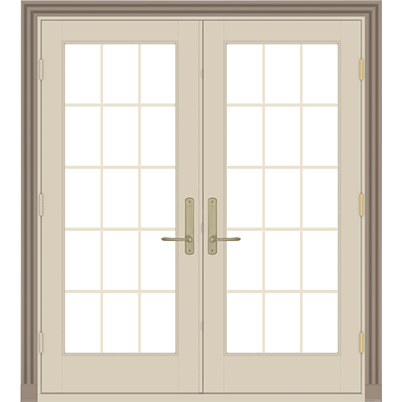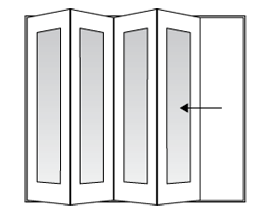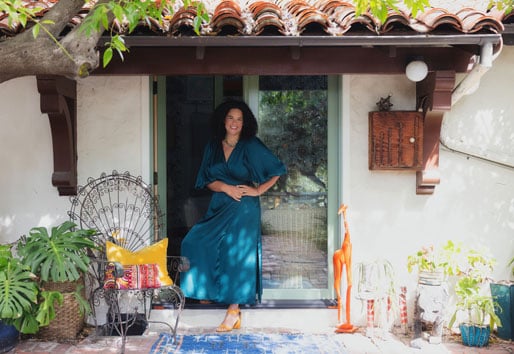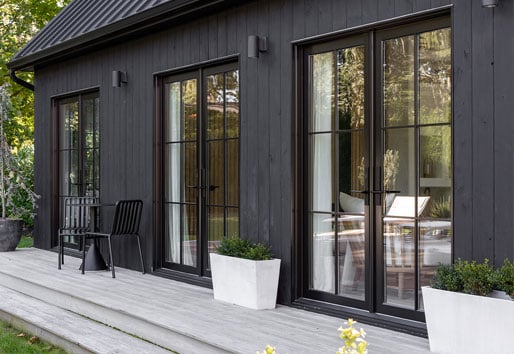Trends
3 ingredients for a perfect outdoor kitchen
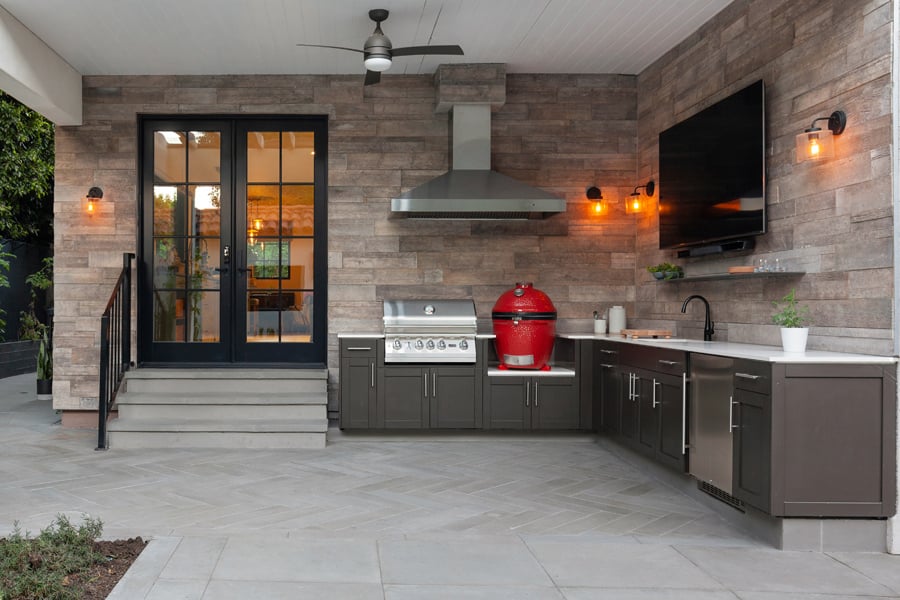
More than just summer’s hottest trend, the outdoor kitchen is an evolution in indoor/outdoor living. At first glance, it might seem like something that can only work in the largest homes or in a warm and sunny climate, but that’s simply not the case. While it’s definitely a luxurious addition, it’s also one that can add value to any size home in any climate — even Minnesota’s. We’ll explain why this room is on the rise, how to start cooking up your own perfect version, and pointers on creating a seamless connection between indoors and outdoors.
Why are outdoor kitchens on the rise?
Indoor/outdoor living got a jumpstart during the pandemic. As more people focused on their homes, investing in swimming pools and upgraded patios didn’t seem so far-fetched. These amenities were a way to maximize square footage, and they offered an opportunity to gather safely with others. But as the pandemic waned, the desire to spend time outdoors remained. Spaces that were at home but outside of the home allowed for pursuits like cooking, gardening, socializing, and other activities that center around wellness and connection. And so, architecture began to shift, bringing us to the present moment where an outdoor kitchen is a natural next step in indoor/outdoor living.
So, what exactly is an outdoor kitchen? Much more than a patio with a grill, today’s outdoor kitchens parallel the elements found in traditional kitchens, including countertops, cabinetry, refrigerators, and sinks. Additional amenities to suit a homeowner’s preferences, like a dedicated pizza oven or wet bar with beer tap, are also common.
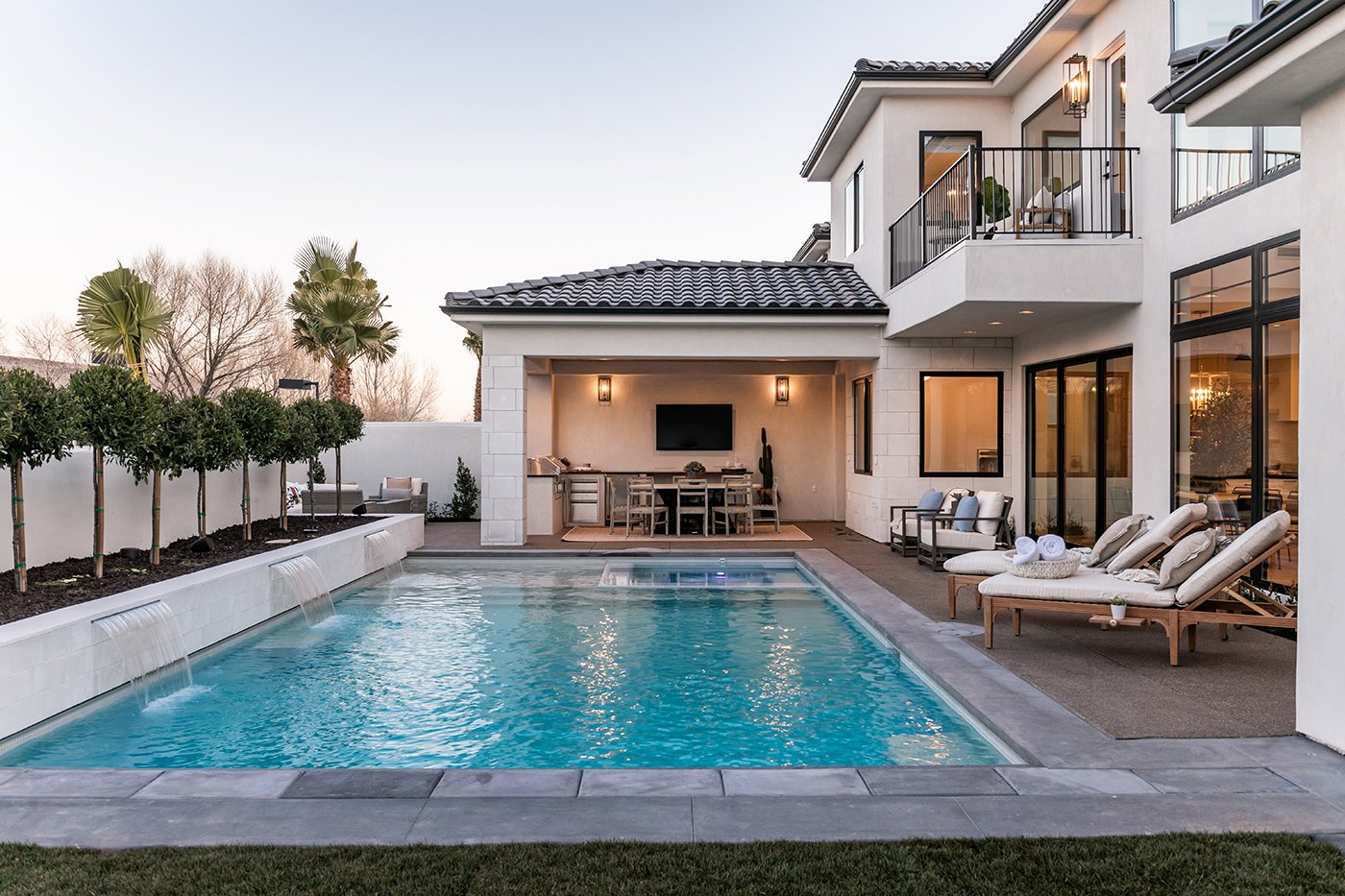
The backyard in this home is oriented around the pool with space for lounging and a well-equipped outdoor kitchen — with fridge, counter space, cabinetry, wall-mounted TV, built-in grill, and more. Andersen® Aluminum Multi-Slide Doors make accessing this deluxe outdoor living space seamless.
3 ingredients for a perfect outdoor kitchen
1. Distinct “zones” or outdoor “rooms”
Defining distinct zones within the kitchen is just as important outdoors as it is indoors. Although an outdoor kitchen will naturally tend to be more open concept than an indoor one, an efficient layout will allow you to work more happily with your sous chef(s). The “kitchen triangle” rule might be modified to keep a convenient flow between the grill, fridge, and sink.
In addition, a kitchen might be one distinct room in your outdoor living area. And a good design will allow you to make the most of both your indoor and outdoor amenities. For example, it’s not uncommon for an outdoor kitchen to be right outside the indoor kitchen, so both spaces can be leveraged. And outdoors, chances are you’ll want a “dining room” where you can sit down and enjoy your meal. Thinking through how you’ll use the outdoor kitchen will help you come up with a good structure and flow.
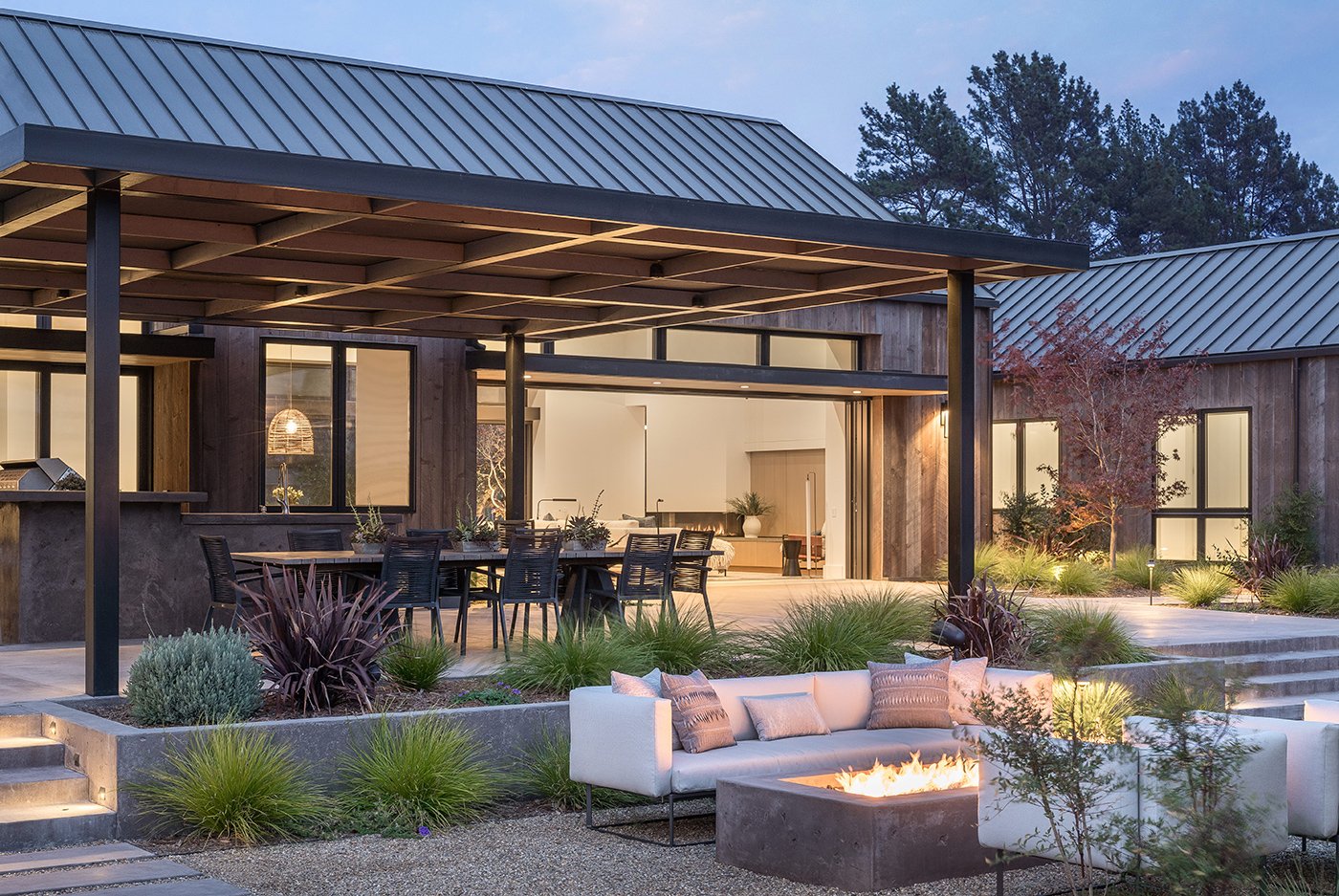
This home’s outdoor space is designed with just as much intentionality as the indoor space. The outdoor kitchen is next to the home, and a pass-through window provides easy access between indoor and outdoor amenities. Both the outdoor kitchen and dining space are covered by a shelter, and beyond the kitchen dining area is a lounge area with comfortable seating and a firepit. Each space has a distinct purpose, and the flow from indoors to outdoors makes sense.
2. A strong connection between indoors and outdoors
Creating a strong connection between indoors and outdoors enablessures accessibility, convenience, and flexibility of the space, while also enhancing its beauty. The right opening will depend on your space, but options of all sizes exist. Here are some tips for picking out the perfect window or door:
- Of course, a patio door makes a great connection to an outdoor kitchen. If you’re tight on space, consider a gliding patio door, which opens flush with the wall. On the other hand, if there’s plenty of space, you might appreciate the double-wide opening of a hinged patio door.
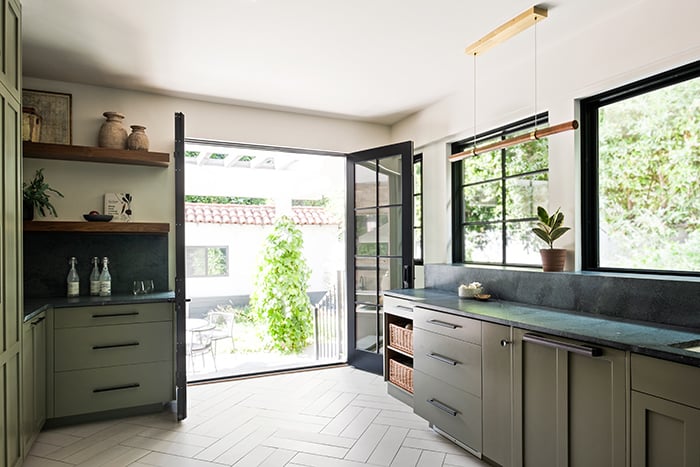
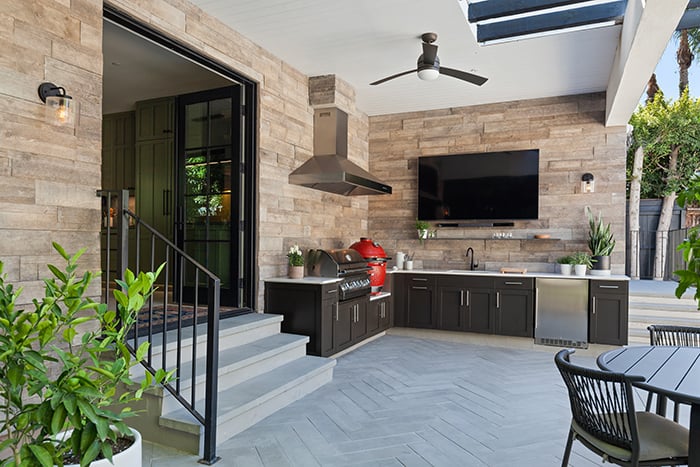
- Really tight on space? Or want to set up an outdoor bar? The pass-through window is a perfect solution in either scenario. It works where there’s no room for a door or when you want a window that can be set into your countertop so it’s easy to pass the drinks through.
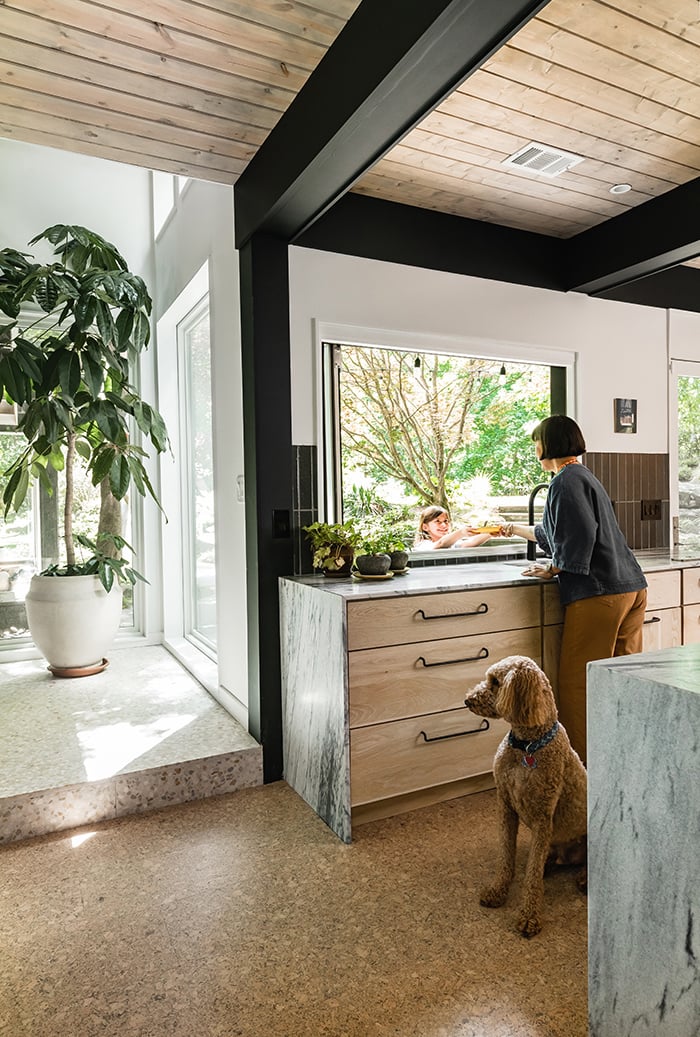
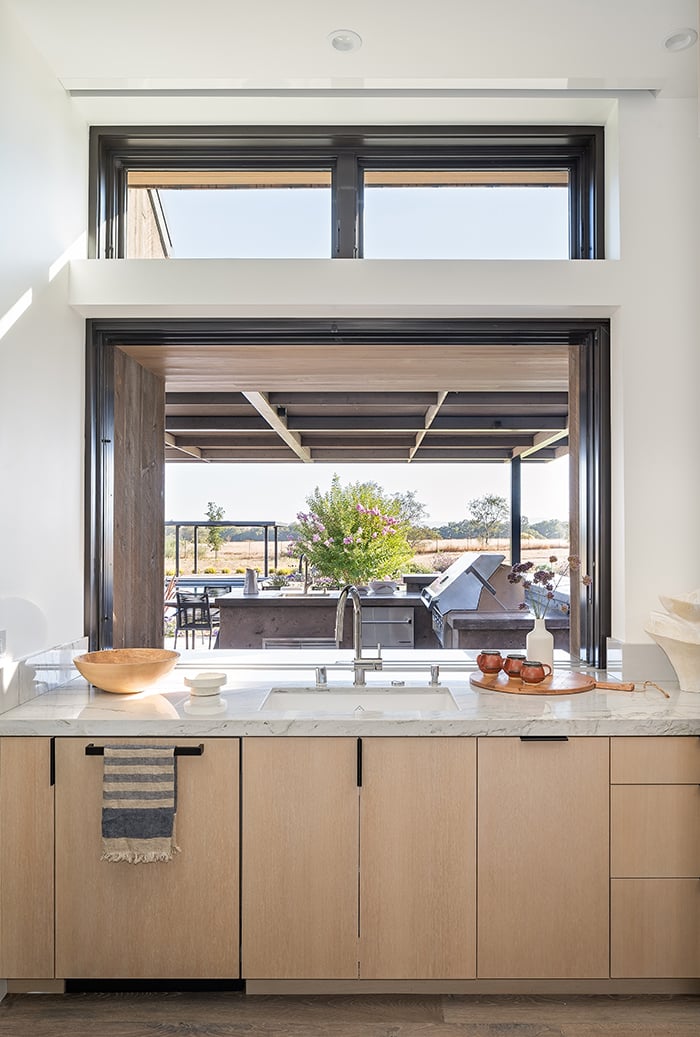
Pass-through windows come in all shapes and sizes and can be a perfect way to connect indoor and outdoor kitchens. Both the Folding Pass-Through Window on the left and MultiGlide™ Pass-Through Window on the right are ideally set up to service outdoor bars — forget the cooler! One cool fact about the example on the right is that the window pockets (recesses into the wall when open) to maximize the opening.
- Looking for the most seamless blend of indoors and outdoors? This is where our big doors shine. They can create unobstructed openings that combine your indoor and outdoor spaces into one. And they come in various options that can work in a variety of scenarios. For example, a Folding Outswing Door works particularly well in a remodel because it runs along a single track, similar to a traditional sliding glass door.
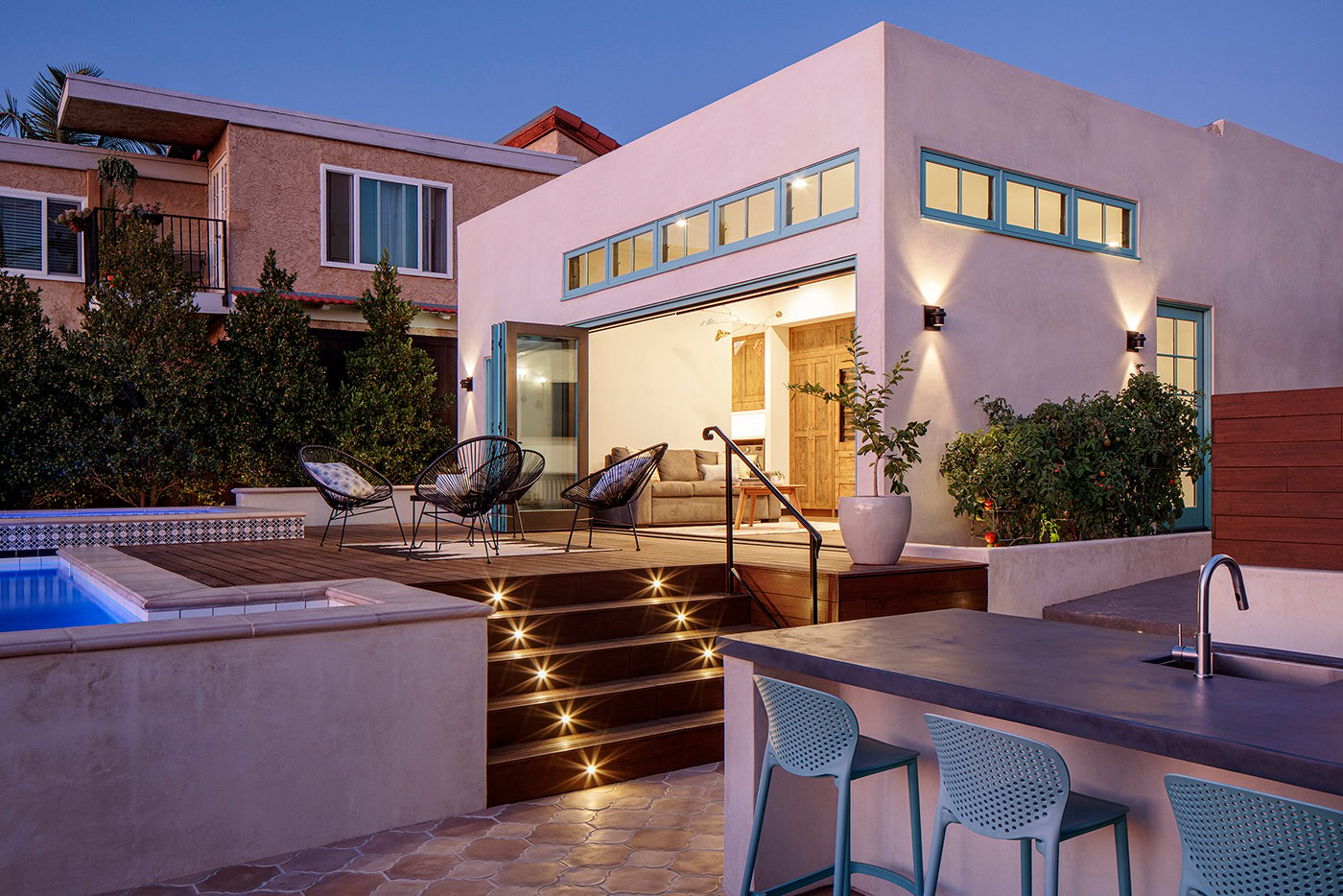
3. A thought-through plan
To make your outdoor kitchen work best for your specific lifestyle, it’s crucial to have a clear vision of how you see the space being used. For example, if you’re an avid gardener, you may want easy access to your backyard bounty. Or, if you find yourself frequently hosting, you will need a decked-out bar and ample seating. Some things to consider:
- Weather-proofing – Outdoor kitchens are most popular in warm climates, but they can also be great in cooler climates, helping to make the most of warm summer months.. From roofs and fireplaces to high-quality countertops and cabinets, the right products and materials are important for withstanding the elements of your area. Our big doors and patio doors come in options for various climates, and your building professional can help you find the right one.
- Orientation – Think about the cardinal direction of the space and how that may impact the placement or layout. For example, if you plan to use your kitchen primarily in the evening, do you want to face west to admire the sunset or east to avoid having the sun in your eyes?
- Desired must-haves – Think about what excites you most about an outdoor kitchen, and make that a priority in the space. If it’s embracing a beautiful view, arrange the layout to maximize soaking in the vistas. If it’s access to the pool, consider pass-through windows and covered seating. If it’s entertaining, consider crowd-pleasing additions like an outdoor tap, wood-fired pizza oven, or mounted TVs.
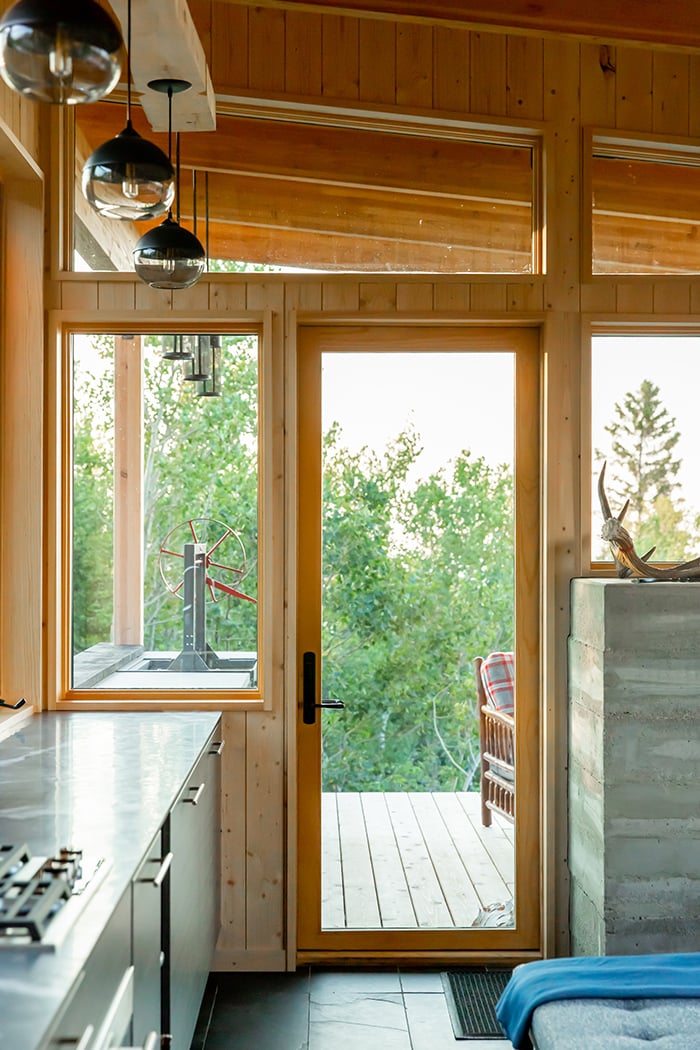
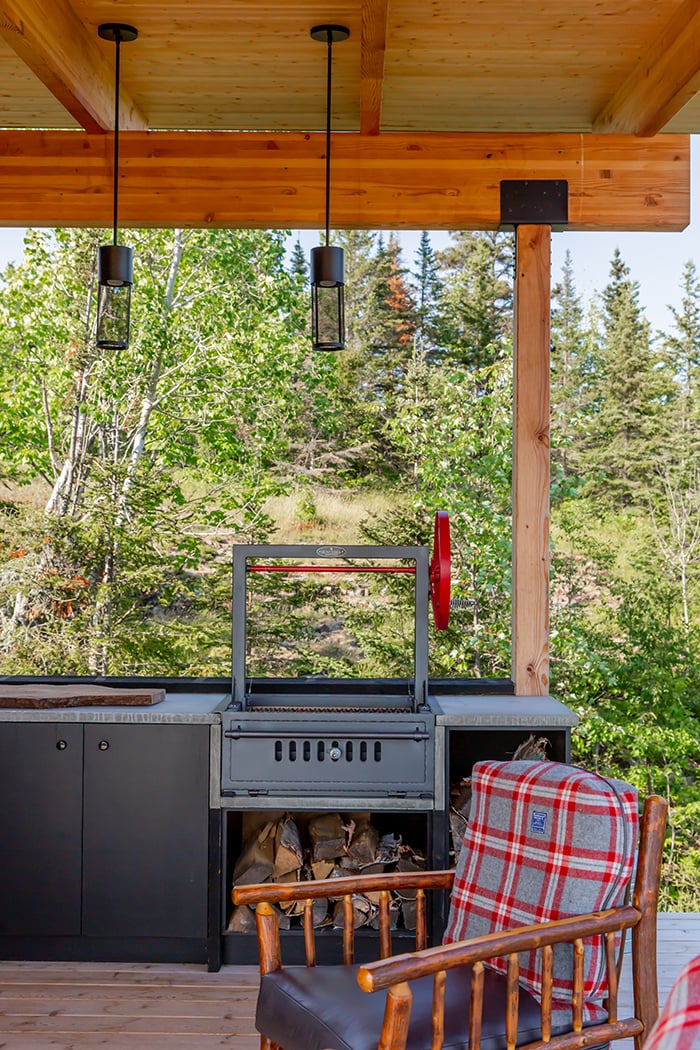
More to explore
