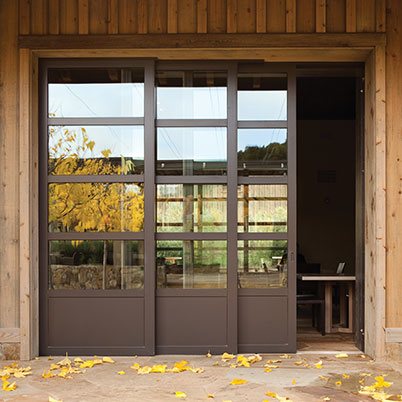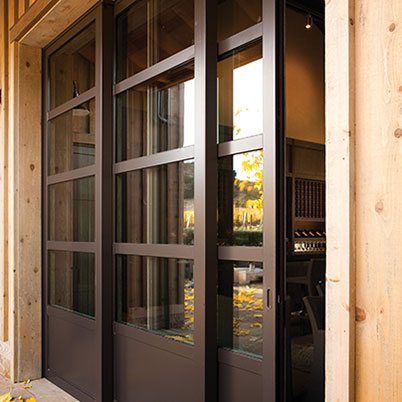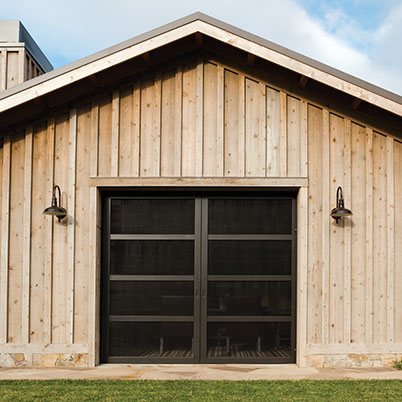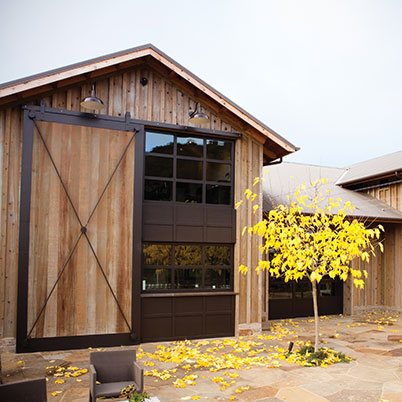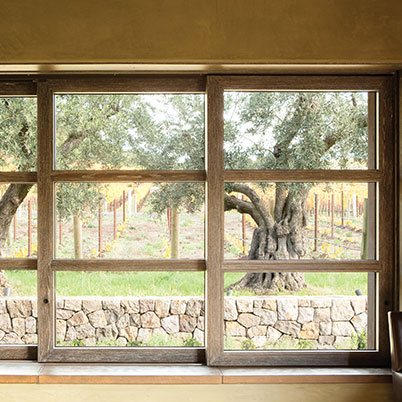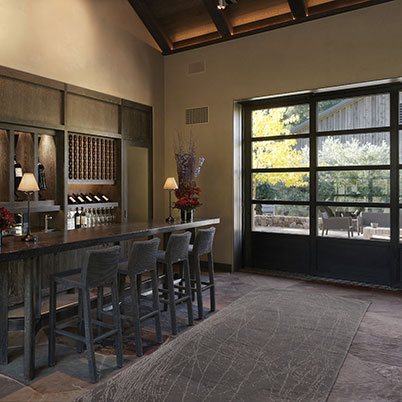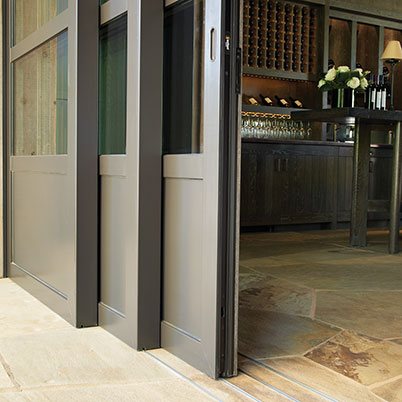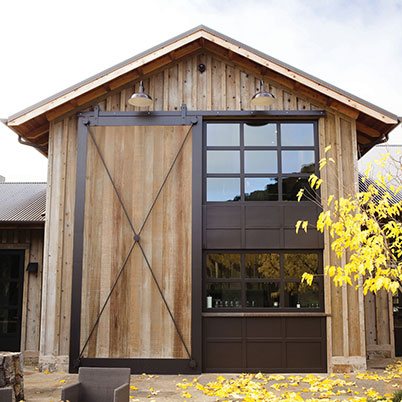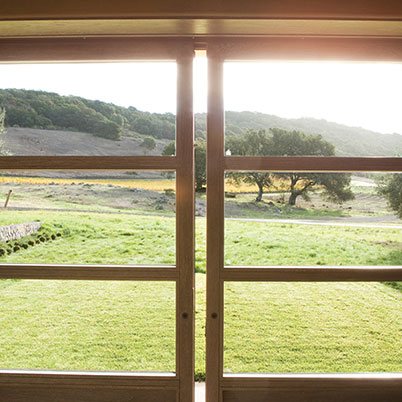Kenzo Estate
Napa, California
The 4,000 acre Kenzo Estate, located on the former training ground for the U.S. Olympic Ski Jump Team, provided the perfect palette for of Backen Gillam Kroeger Architects to design a winery that blends seamlessly with the beauty that surrounds it. Napa Valley is known as a wine growing region and its farming roots are clear influences in the concept of the project. Conceived to blend in with the surroundings, its design integrates the building with the surrounding vineyard, from the overall compound layout, orientation, access and functionality of the building details.
There are two stone floor patios that run between the interior and exterior that feature pocket doors. By establishing the connection between growing grapes, the wine making process and enjoying the final product, the design tells the story of the winery. Besides capturing and framing magnificent views, large openings gave the ability to seamlessly transition from indoor to outdoor spaces and erase the boundary where one space ends and another one begins.
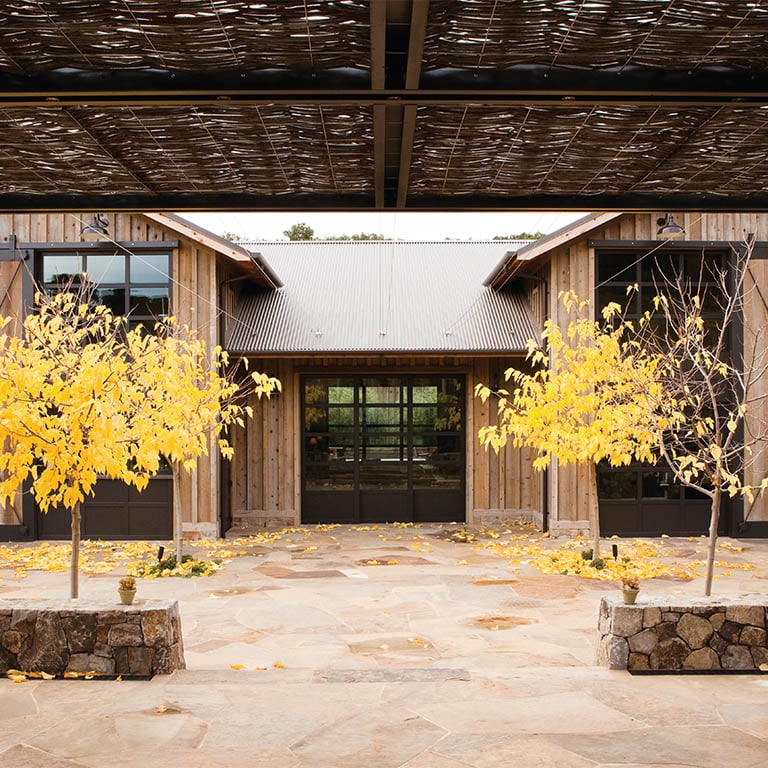
Project photos
More project details
Backen Gillam Kroeger Architects
